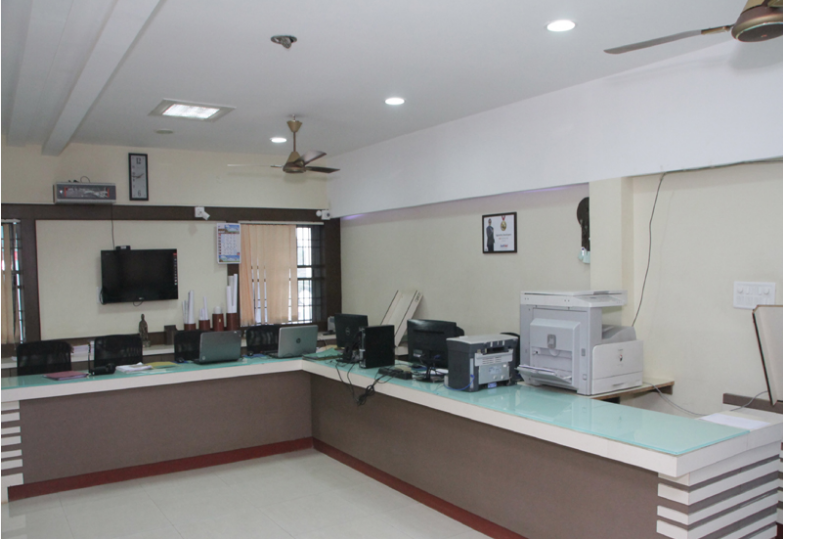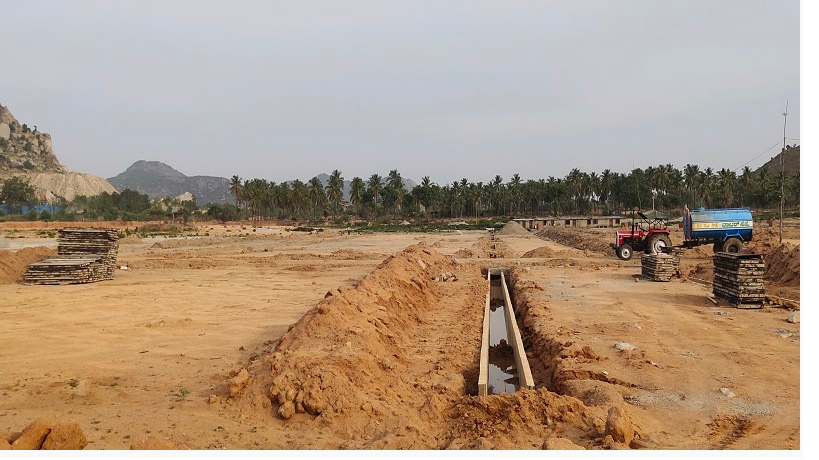Spoorthy Smart City Township Amalapura
Amalapura



Amalapura Layout Project is the ambitious project by Spoorthy Developers, Located in Amalapura village, kasaba hobli, Tumkuru Taluk and Tumkur district, measuring in all about 75 Acres. Tumkuru offers a Township approved residential plots surrounded by greenery amidst acres of lush greens. Investing near Tumkur city can get you excellent property escalation in a short span of time, located at 7 KMs from the Tumkur city.
This prominent location is excellently connected to all parts of the city. This Project is very near to National Highway (N H-4), and also adjacent to proposed R.T.O. Training Centre and Women’s and Child welfare office. And Behind the layout Proposed Vignana Gudda Project of Central Government conducted by smart city.
Residential Plot
355
1000525 Sq Ft
2500 per Sq/Ft
Amalapura
Tumkur Yadavanagar, Tumkur
Property Description
Neighborhood at Glance
- Nearest Highway
National highway (N H -4)
Bombay – Bangalore highway – 3 KMs from our project.
- Nearest Railway Station
Tumkur Railway Station – 7.8 KMs from our project.
- Nearest Bus station
Tumkur Bus stand – 7.2 KMs from our project.
- Distance to Bangalore
(Capital city of Karnataka) – 73 KMs from our project.
- Nearest Airport(Through Dabaspete, Doddaballapura road)
Kempegowda international airport, Bangalore – 90 KMs from our project.
- Nearest Police Station
Tumkur Town police station – 5.5 KMs from our project.
- Nearest Hospital
Fortis Hospital – 6 KMs from our project.
General Hospital – 7.5 KMs from our project.
- Nearest Industrial area
Vasantha narasapura Industrial area (One of the biggest industrial area)
15 KMs from our project.
Antharasanahalli Industrial area – 2 KMs from our project.
- Nearest schools
Kedriya Vidyalaya (Beside our project)
- Nearest Medical college and Engineering college
Sri Shridevi Medical College. Shridevi Institute of Technology – 2 KMs from our project.
- Nearest Vegetable Market
Antharasanahalli krushi utpanna marukatte – 3.5 KMs from our project.
- Nearest Stadium(Indoor and Outdoor)
Mahatma Gandhi Stadium – 6.5 KMs
- Nearest Recreational places
Cinema hall, Shopping malls and other places – 7.5 KMs
- Nearest Tourism places
- Siddaganga mutt, Devarayana durga, Namada chilume, Shivaganga hills, Siddarabetta, Mandara giri Jain temple, Nandi Hills, Amanikere park,
AMALAPURA LAYOUT PROJECT Is one of the Popular Residential Township developments in neighborhood, with all the amenities.
Amenties & Facilities
KEY FEATURES
Fully utilized Built-up area, Calm layout within the city limit, Well Connected with city buses and other transportation facilities. Surrounded with lush greenish environment inside and beside the layout and many more…
- Layout is approved by Township and Tumkur Urban Development Authority.
- Project having Proper documents as Alienation copy, TUDA approval
copy, E-khatha in gram panchayath limit and ready to registration.
- We are providing bank loan facilities from Approved bank like HDFC, Kotak Mahindra, Axis Bank, etc… with good service.
- Easily reachable to all surrounding Industrial areas and proposed HAL plant at Bidarehalla Kaval, Gubbi Taluk.
- Ready for registration and constructing your dream houses.
- Layout having good view with Entrance Arch.
- Providing Recreational Park in front of the layout having app.2.5 acres.
- Providing Asphalt roads, Entrance Main road having 40 feet wide and other cross roads are 30 feet wide.
- Formation of Roads are Compacting with 40mm jelly two layers, vibration with roller, one Coarse of wet mix, one layer of bitumen and finally two layers of good quality Tar.
- Providing pathway with interlocking blocks, laying both sides of PCC kerb stones for 12m wide roads and foot path fecilities with C C covering slabs.
- Under Ground Drainage System with 6 inch dia for main line and Sanitary Connections to individual Site with 4 inch dia using M.S.W. Pipe and Earthwork Excavation etc..,
- Providing C C Drain facilities, Construction of Cross Drainage works & RCC Deck Slab etc…
- Construction of Manholes with Wire-cut Bricks including RCC Ring & Cover, Earthwork Excavation, Plastering, finishing, curing etc.
- Providing Individual UGD (Under Ground Drainage) facilities for each site.
- Providing large sized Septic Tank, Sewage Treatment plant and Rain water harvesting as per design.
- Water Supply Main Lines with 4 inch dia UPVC Pipes with Earthwork Excavation.
- Water connection for all Individual sites with ¾ inch UPVC Pipes round the clock water fecilities from municipal water lines and providing 4 numbers of bore wells.
- Providing Over Head Water tank having a capacity of 1,50,000 liter.
- Electricity connections and LED street lights are provided.
- K.E.B. Work with Underground /cable system as per ISI & with KPTCL/BESCOM Approval.
- Well Planned tree plantation with tree guard on either side of roads, construct parks with Chain link fence, providing sitting benches, trees and Landscaping as per design.
